How to separate your living and dining spaces
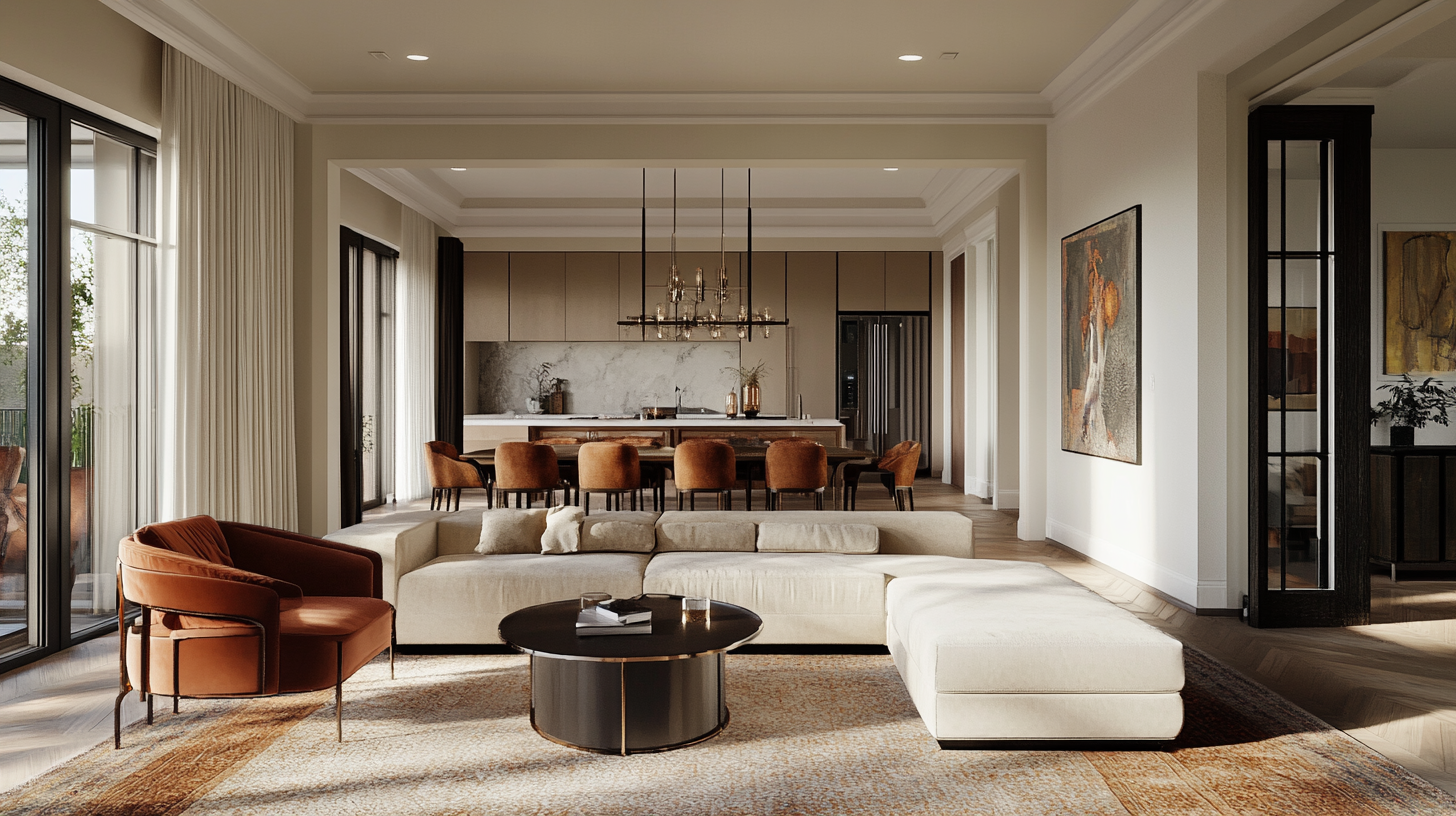
An open floor plan does wonders in making your home feel more spacious and airy. But I’m a big believer that when you define the living and dining areas, you can give each space its own personality and vibe.
Each space tells its own story, whether it’s the cozy living area where you unwind with a book or the elegant dining area where you gather for a meal with your loved ones. But, how do you keep these spaces separate without losing the harmony of your home’s design?
The answer is balance you can give each space its own personality and still make them flow together. So, with that in mind, I’m sharing some of my top tips for effectively separating the living room from the dining area to ensure they work together beautifully. Let’s get into it!
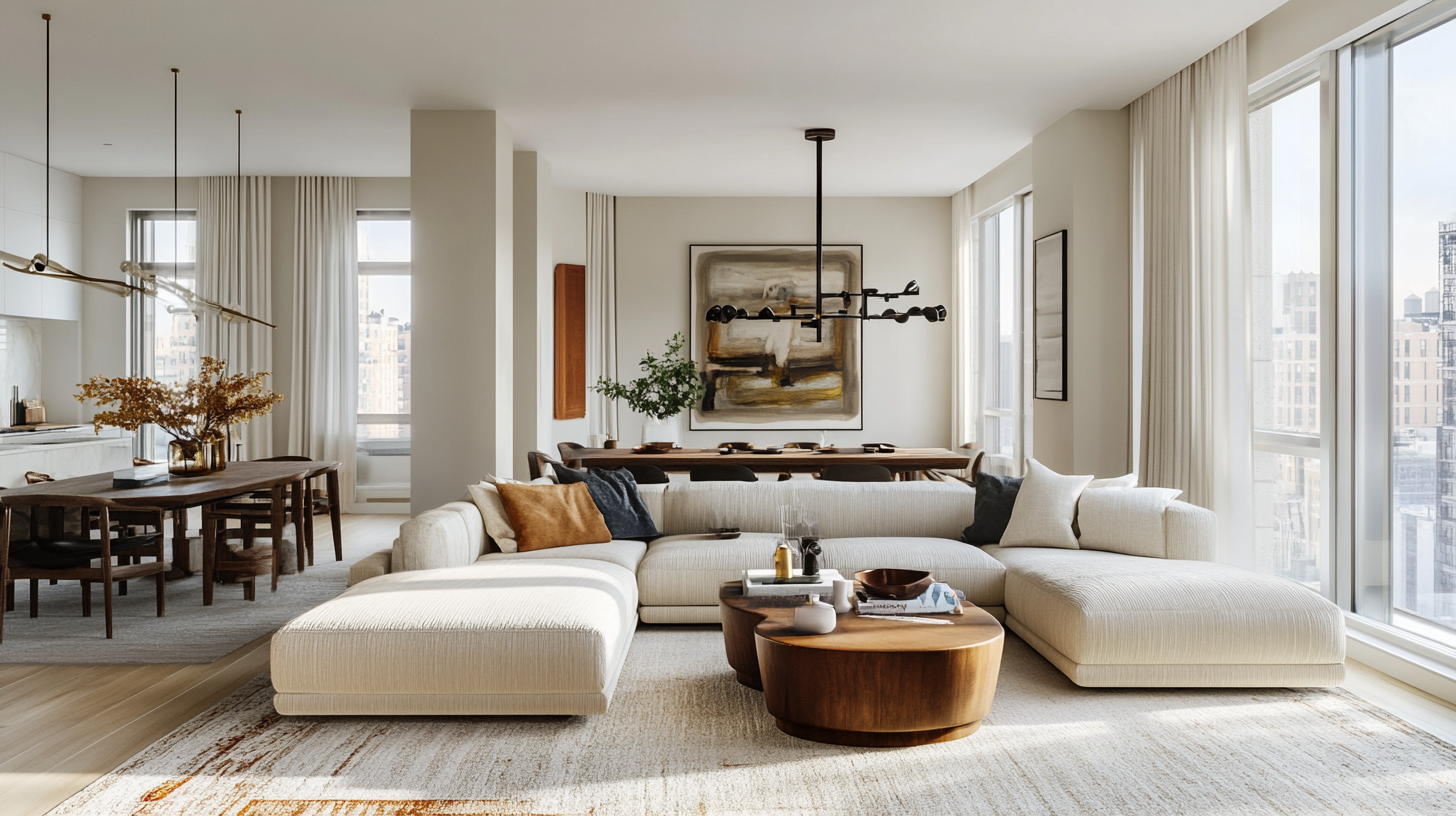
Change the orientation of the furniture.
One simple furniture hack I love is adjusting the layout and angle of your seating arrangements. You’d be amazed at how a subtle shift in arrangement can completely transform the feeling of a space.
Take the classic “L-shaped sofa” for example. You can place it so that one side (preferably the longer side) is parallel to the dining table while the other is in the living room. This way, the main seating area is only in the living space. You automatically draw an invisible line that separates the two zones.
Additionally, if your living and dining spaces share a common wall, you can rearrange your dining table so that it is perpendicular to the living room. This allows you to make effective use of the entire space.
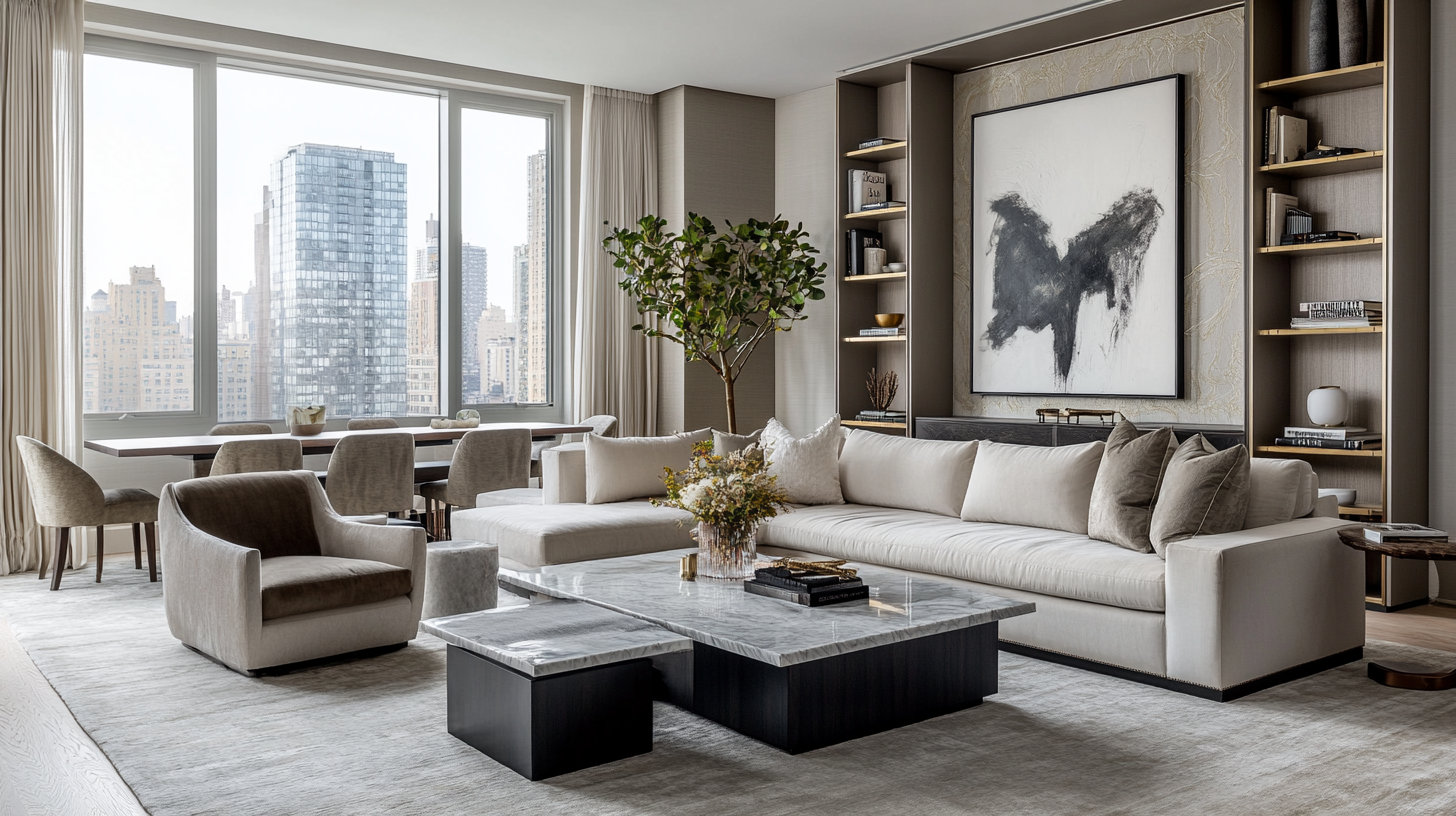
Install a lattice screen.
Now, I know what you’re thinking: aren’t lattice screens more of a garden thing? Well, not anymore. Lattice screens are such an underrated architectural detail!
I’ve used this trick in situations where the living and dining rooms were technically one giant box with no defining features. Clients often want to avoid permanent walls if possible in case the floor plan needs some change down the line, so lattice screens come in handy.
When placed between your dining and living areas, the lattice screen becomes a decorative wall that doesn’t block light or your view. Plus, if it’s installed correctly, you can leave your partition open when you want the main floor to feel whole.
You can opt for a wooden lattice screen, which is the most common. Just remember to choose one with a simple weave so it doesn’t overwhelm the space.
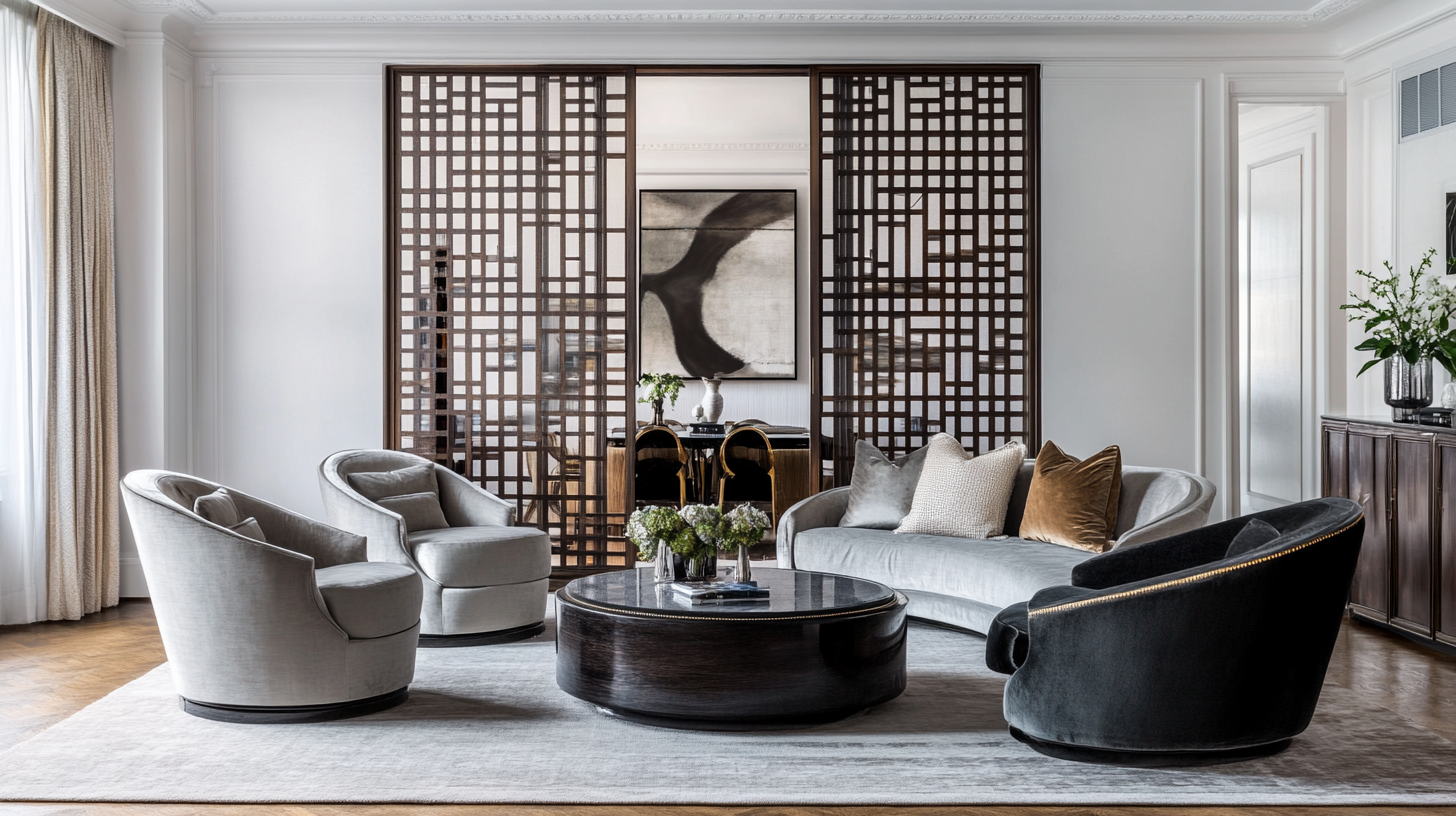
Add dividers.
Curtains are one of my go-to dividers because they’re versatile, flexible, and add a soft touch to any room. Drape one elegant set to create a shared boundary that visually separates your living room and dining area. You can also choose lightweight materials in a color that complements your interior decor, and you have yourself an aesthetic divider.
Bookshelves are another obvious pick if you want a structured look. They tend to give spaces a lived-in feel but add some visual appeal and style. So, you can place one perpendicular to the division between the living and dining space.
Full-screen dividers are another great option. These screens can separate the two areas just like walls but without the commitment. Simply place one at the shared entryway and slide it back as needed to visually seal off each space.
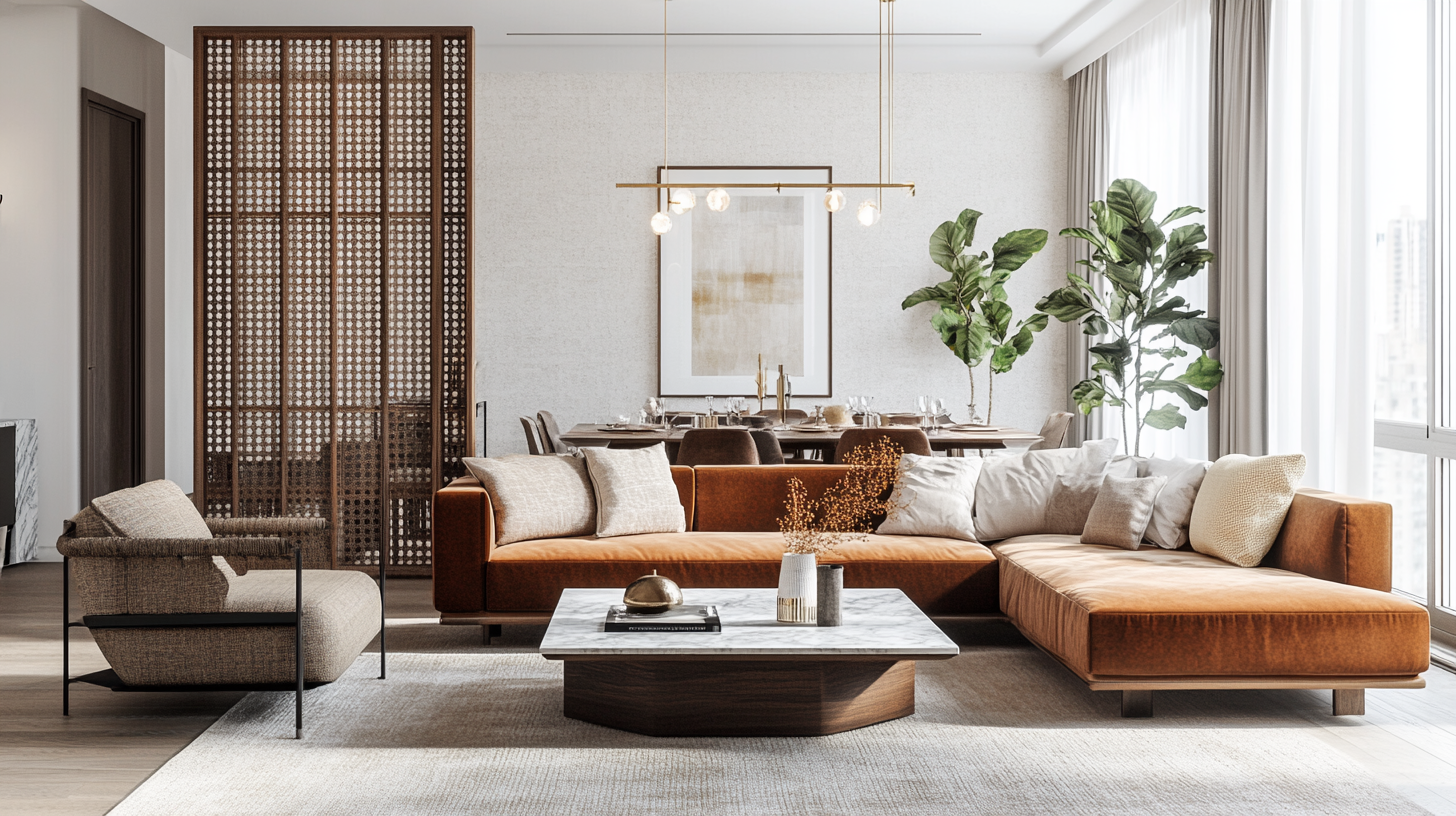
Add statement lighting.
We all know that the right lighting can set the mood for a cozy evening or make your dinner parties feel extra special. Well, it can also help separate your living room from your dining space.
Hanging a statement chandelier directly over your dining table instantly creates a grand, inviting ambience. You can dim the overall lighting in the entire space and switch on the chandelier alone to demarcate the dining zone. The dazzling lights from the chandelier will draw attention to the dining area.
Moving into the living space, you can use ambient lights like tables and floor lamps to create a warm ambience. You can also place a pair of dimmable sconces directly at the boundary between the living and dining areas. This softer lighting sets a relaxed tone for your living area, giving it a soft, ambient glow.
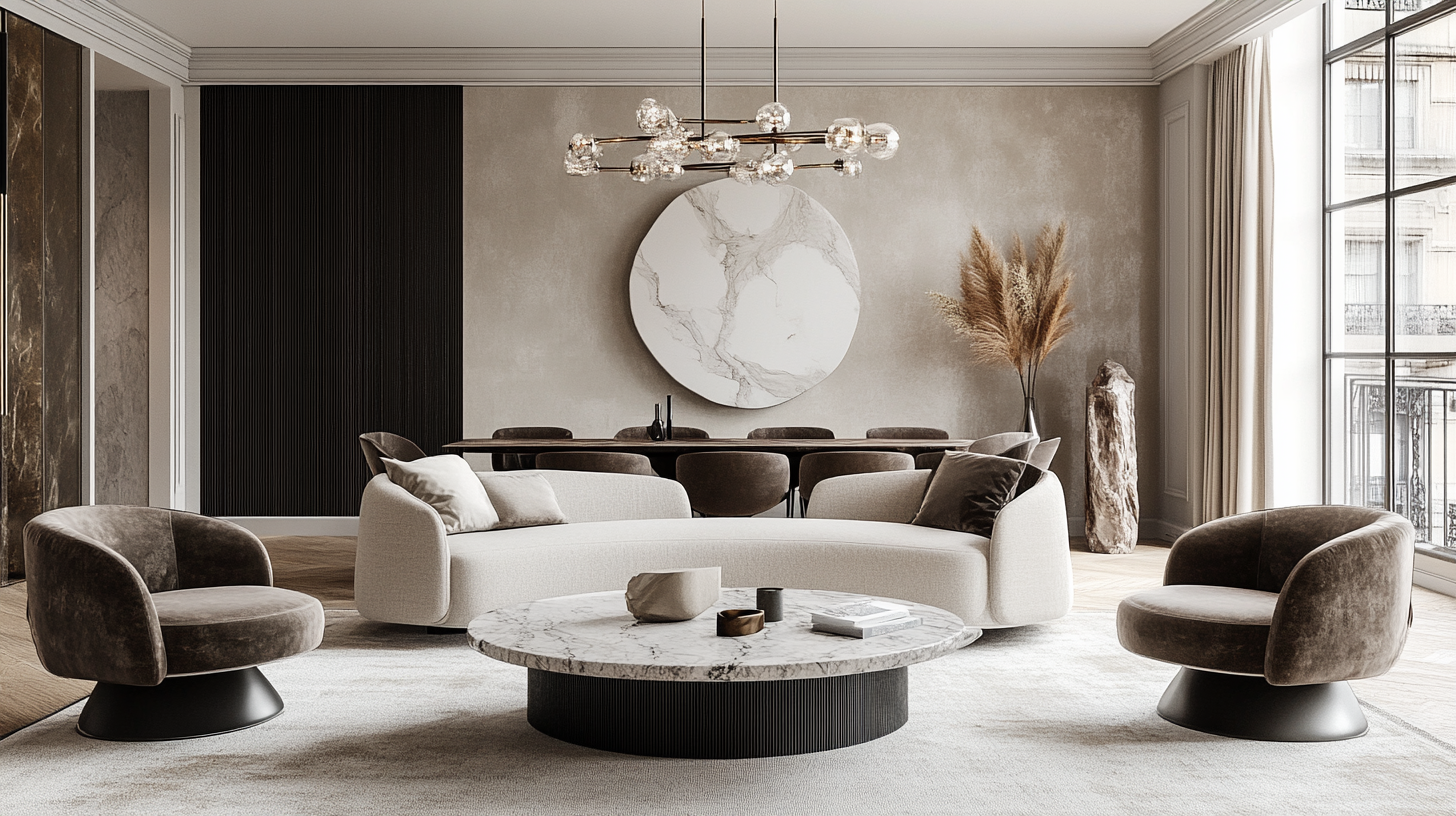

Use area rugs.
A well-chosen rug can instantly say, “This is where the living area ends, and the dining space begins,” without needing walls or heavy dividers. Rugs are such a simple yet chic way to define your living and dining areas.
Start with a plush medium-sized rug in your living space. Then, place it underneath the centre table in the middle of the room. Anyone with an interesting pattern, material, or design instantly identifies that area as the lounging zone. The rug not only provides comfort to your feet but also visually separates this space from the rest of the room.
In the dining area, use a modern round or rectangular rug in a complementary color underneath the table. It could also be one with a bolder pattern or color. The rug will instantly tie the furniture together, making it feel like a unified, well-thought-out part of the room.
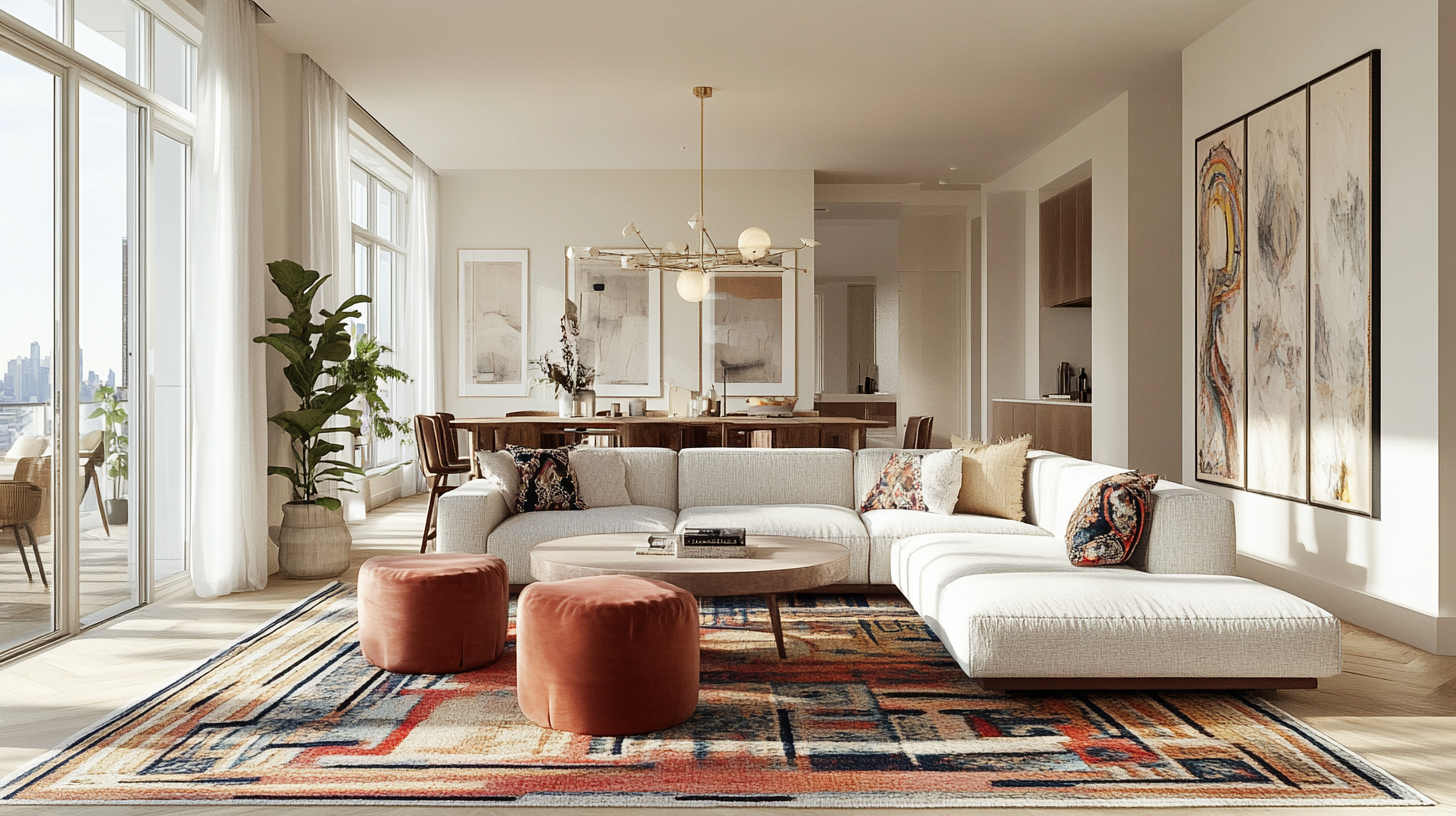

Add an accent wall.
If you’re looking for a way to define your living and dining spaces without losing the open feel of your home, accent walls are the perfect way to go. Designating one wall in either the living or dining area as an accent is an affordable but stylish solution. An accent wall adds visual interest to your home without closing off the living and dining areas.
Consider using a bold navy or forest green behind the TV console for the living area. It gives it some depth without boxing the space in. For the dining area, you can choose a bright or cheerful colour or even a different material, like wood panelling or textured wallpaper, to create a unique vibe.
With accent walls, the goal is to choose a colour or material that captures the style you want each space to have. Whether you’re into the latest architectural design trends or prefer a more timeless look, an accent wall is a fantastic way to add some creativity to your home without going overboard.

Separate spaces with an arch.
Let’s talk about a design idea that’s both classic and clever: using an arch to separate your living room and dining room. This trick gives your open floor plan structure and style without compromising your sense of space.
This structural element subtly divide your space without needing an entire wall. For example, you can place a sofa to hug the wall and create a cozy corner in the living area while still being able to see the dining space.
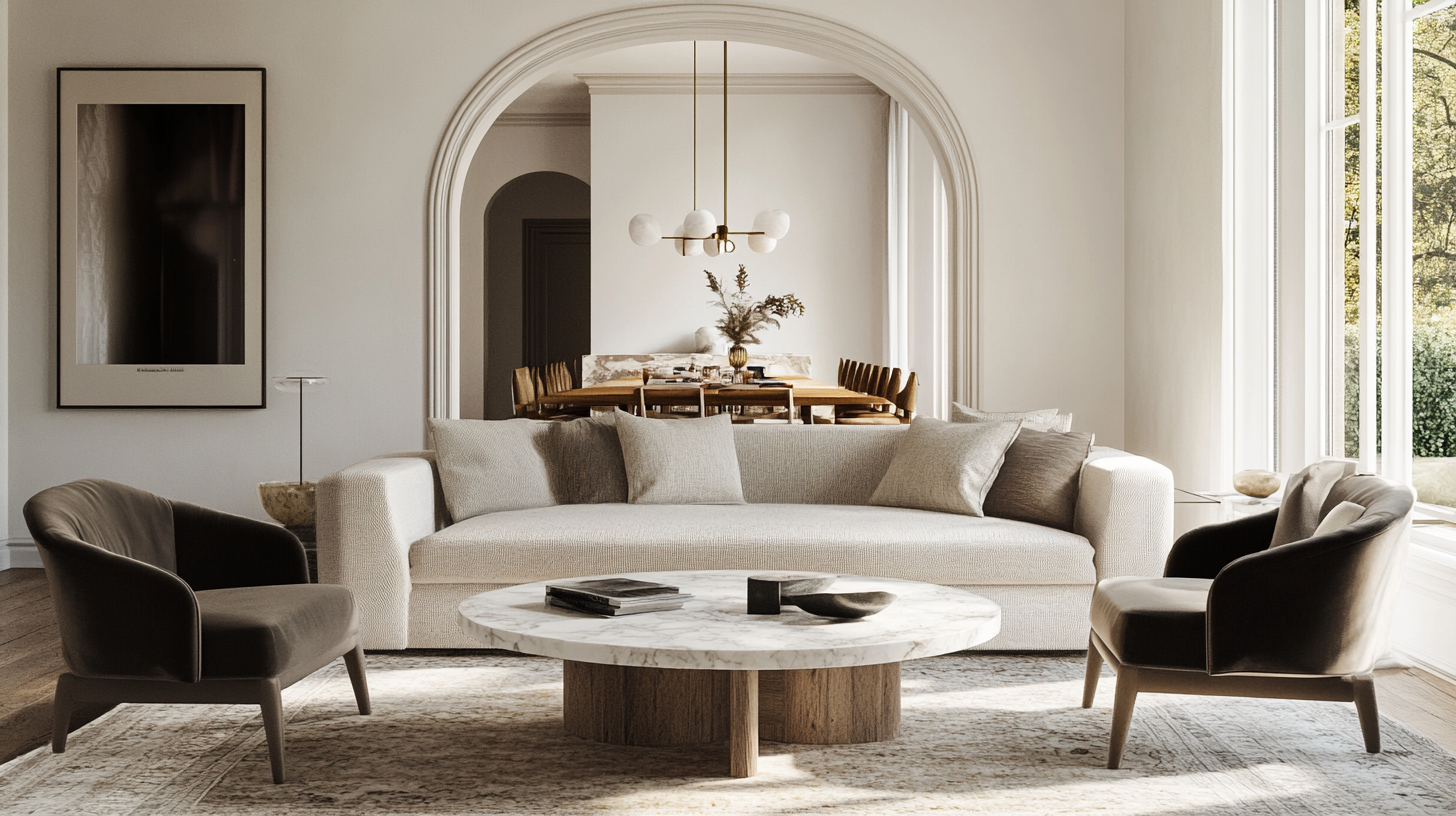
Consider using plants.
Using plants to separate your living space and dining area adds a little greenery and vibrancy to your home. They make your space feel more welcoming and serene. So, if you’ve ever thought of adding a bit of nature indoors, now is the perfect opportunity.
You can use plants to create a natural divide, whether it’s a row of potted plants or a mini vertical garden between your living area and dining space. For example, tall, slender plants like bamboo or fiddle leaf figs can create an elegant, airy partition that maintains your home’s open feel. Or, if you want something more subtle, a series of smaller plants on a low shelf or bookshelf can provide a gentle division.
And let’s not forget the added benefits of plants in your home they are great for wellness by improving the air quality and boosting your mood.
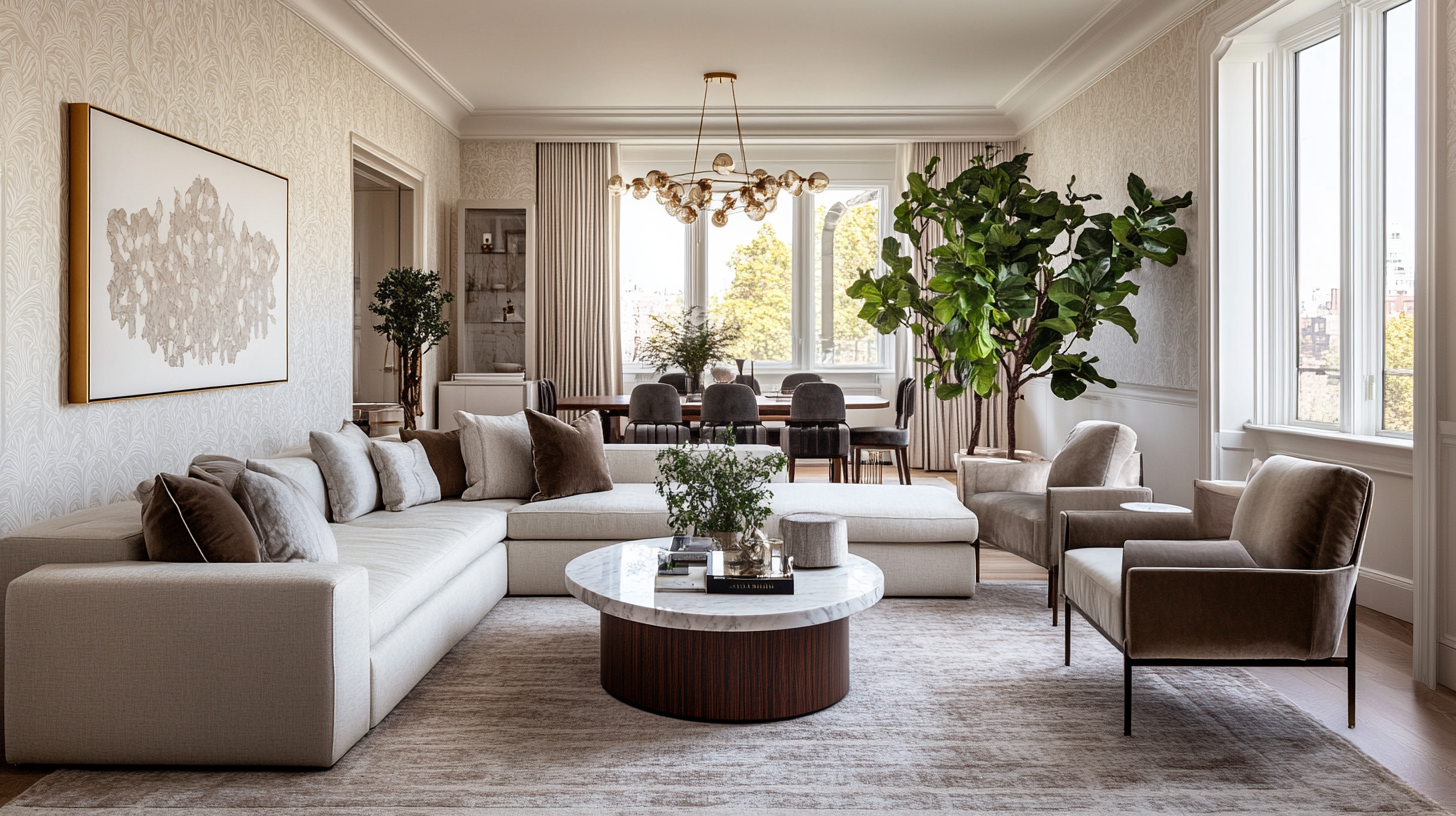
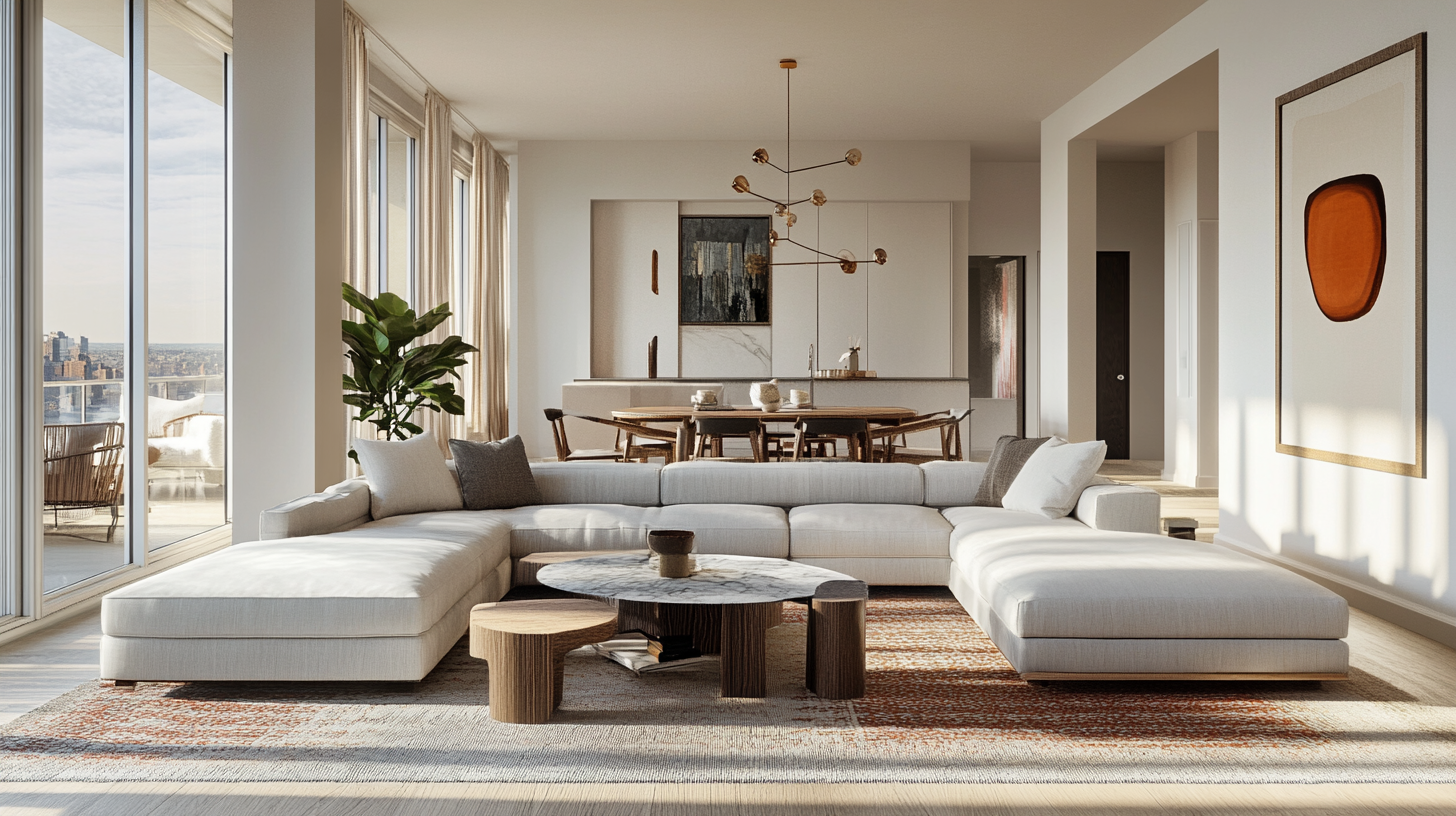
Make your living and dining areas work for you.
And there you have it–some stylish and simple ways to separate the living room and dining area in your home. I hope this post has sparked some fun new ideas for your space. All you have to do is find that balance between openness, style and practicality!
Don’t hesitate to reach out to me if you have any comments or questions. My email and Instagram DMs are always open. You can also check out our Interior Design, New Builds, and Renovations services and our SHOP!
As your resident architect, I’ll always be here with fresh decorating perspectives whenever you need. Have fun decorating!


