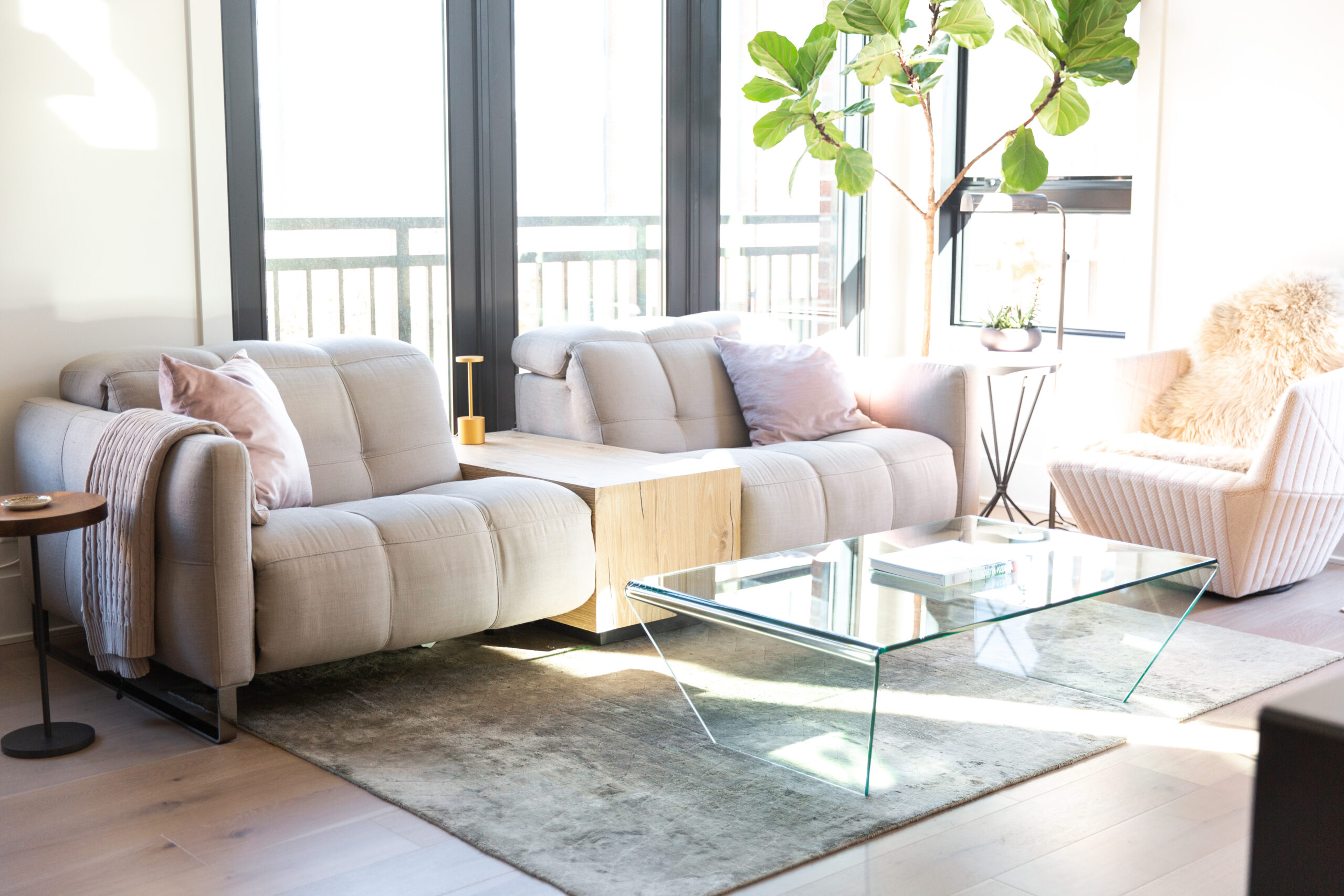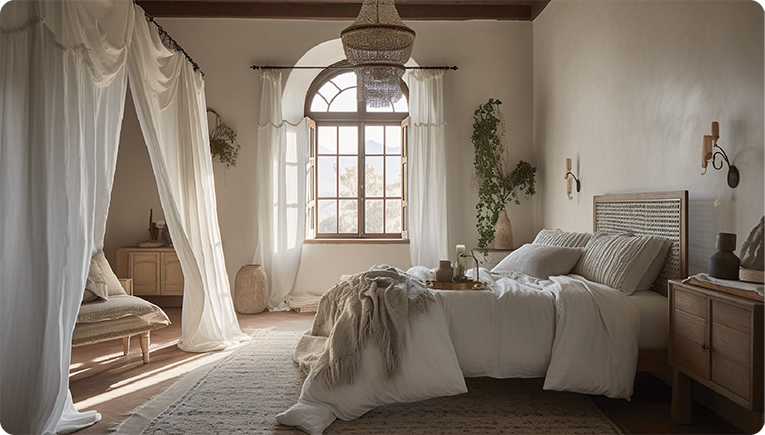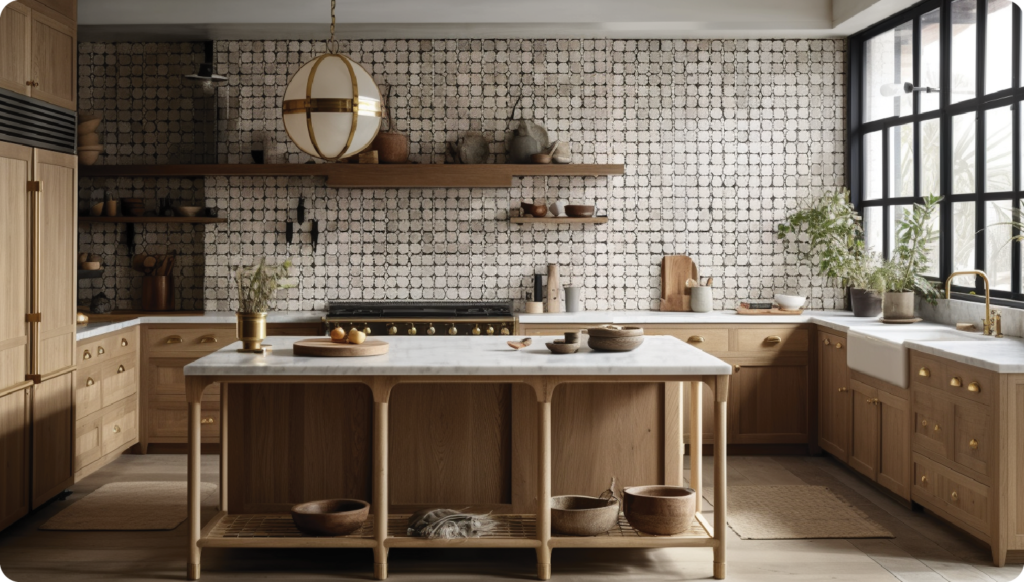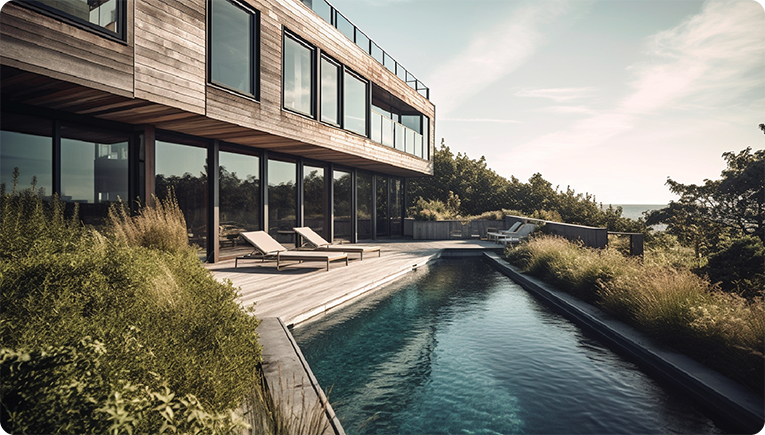
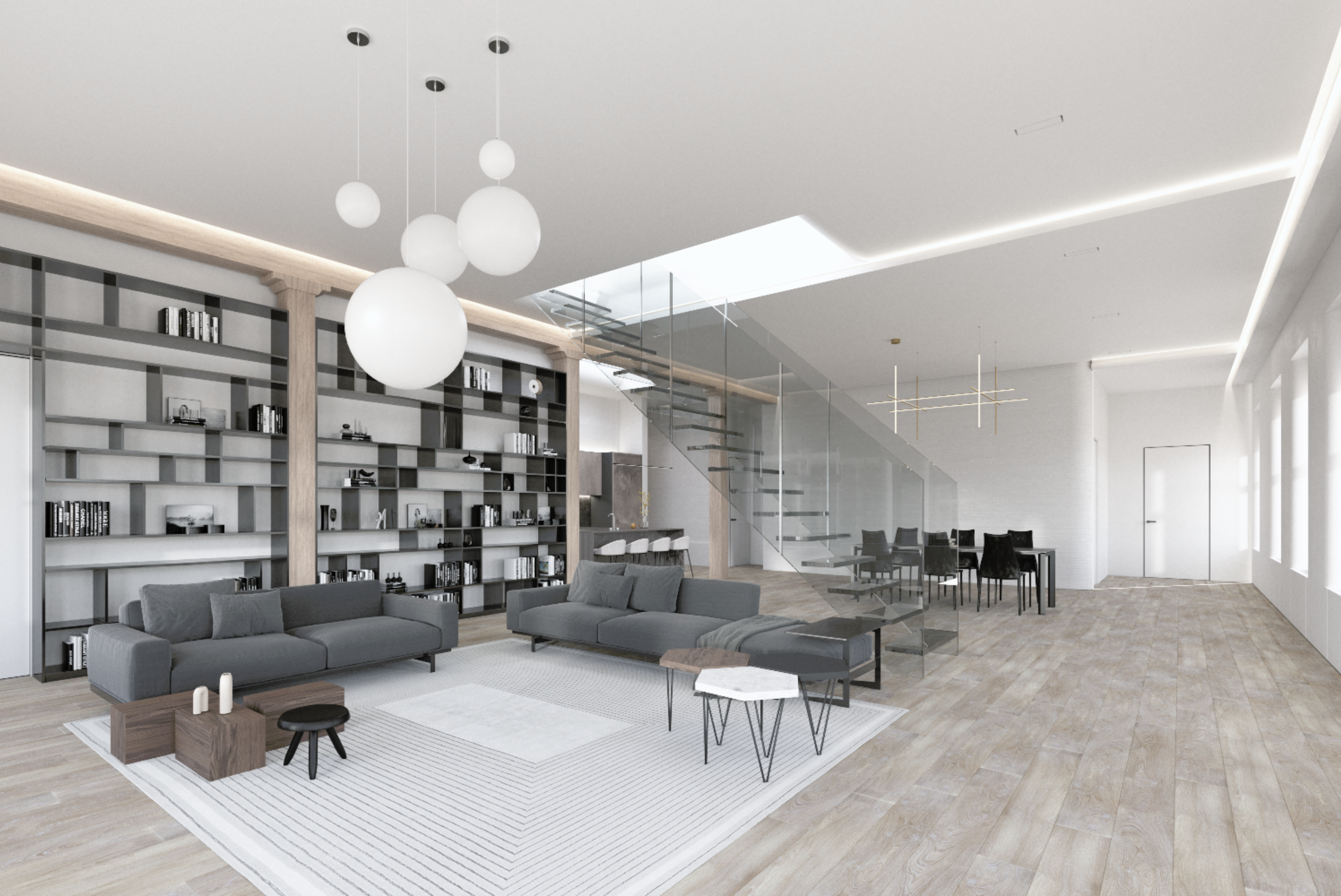
New Builds
For clients looking to build a new their dream home from scratch. Whether it’s your forever home or dream vacation abode, we would love to help bring your vision to life.
Here’s what to expect when working with us
What’s included
- SITE ANALYSIS
Every new build begins with a site evaluation and analysis. Tania takes into consideration geographical features, and local zonning before beginning design. - SCHEMATIC DESIGN
The building’s form and interior layout are determined along with where the building gets placed on the site. - DESIGN DEVELOPMENT
Once the building’s location and form are set, the design gets refined further and materials and details are assigned and developed. - CONSTRUCTION DOCUMENTATION
With the design refined and approved, detailed construction drawings are produced for permits and contractors to build from. - CONSTRUCTION ADMINISTRATION
We observe as needed during construction to ensure the design intent is being met.
New Builds
Upon signing a contract with Studio TPE, Tania begins the project with an in-depth call where goals and vision for your new house are discussed.
The next steps are to evaluate the site and local codes to gain an understanding of what’s possible and how to best execute your vision. This is a collaborative process where frequent meetings with Tania occur for you to feel supported during the build of your new home.
The Studio will work with engineers, tradespeople, and artisans to create the most energy-efficient and high-end home possible. We thrive on collaboration and seek out experts in their field to contribute to the building of your home.
Tania walks through the design process step-by-step and guides you to the best solutions for your space.
Once the architectural design is complete, the studio produces drawings that are suitable for your contractor to build from and for permitting purposes. We help file permits and address any questions that come up during the Building Department review process.
Benefits of Working With Us
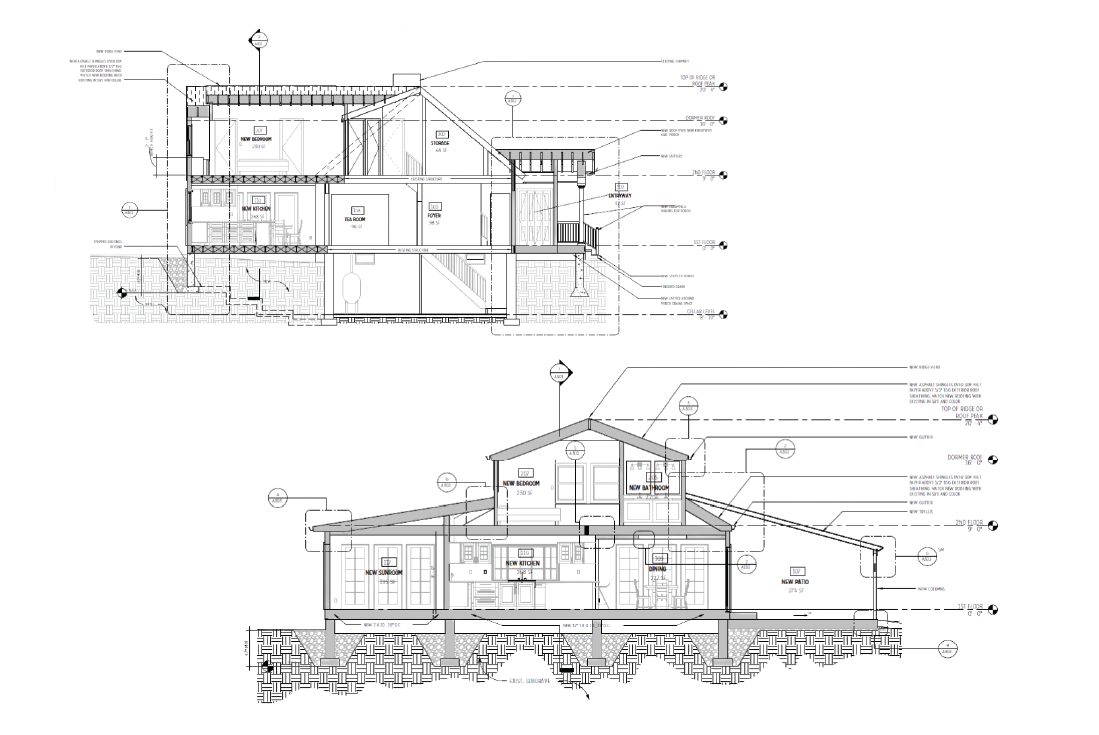
PERSONALIZED APPROACH
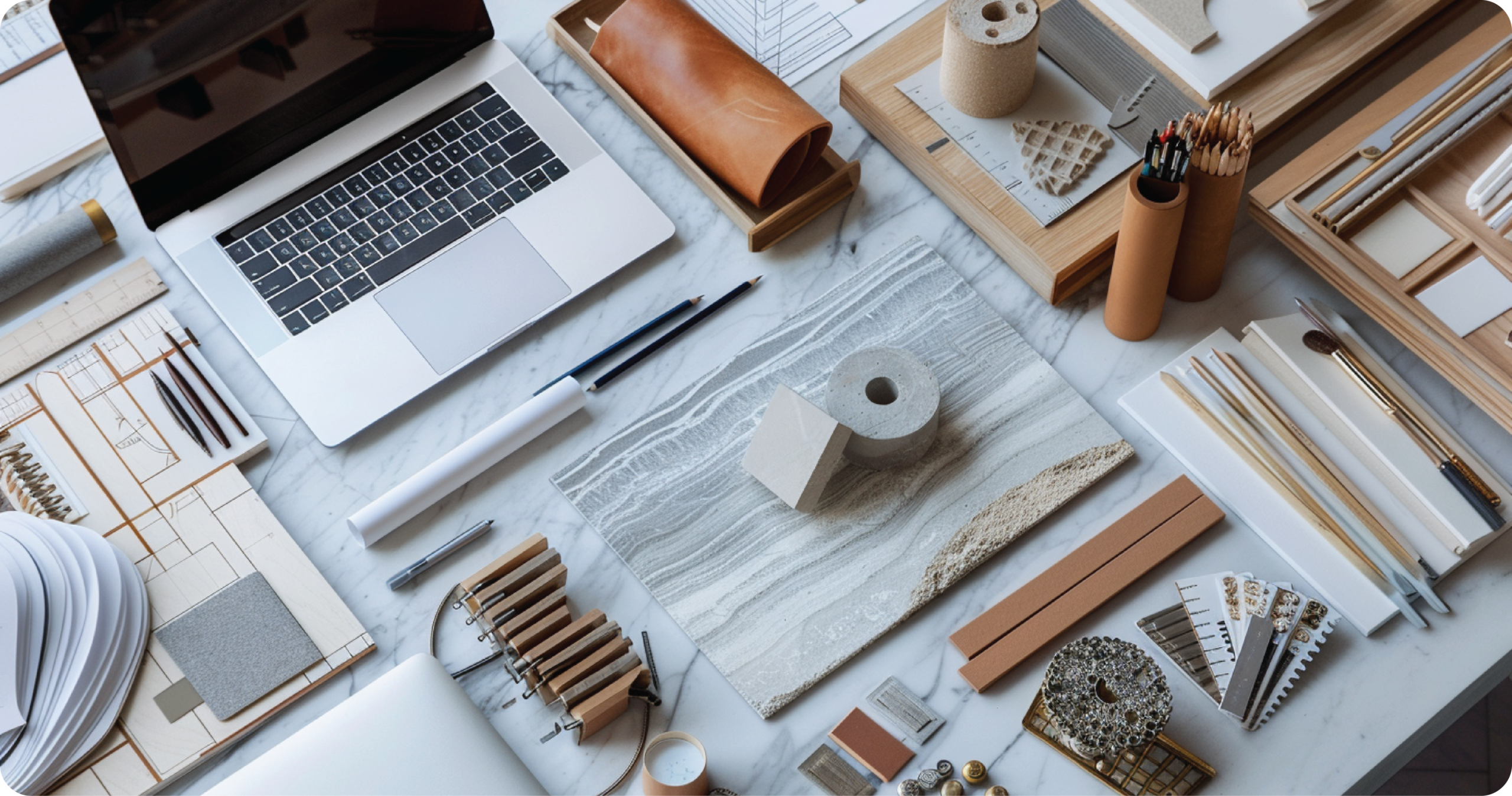
FULL SERVICE

EXPERT GUIDANCE
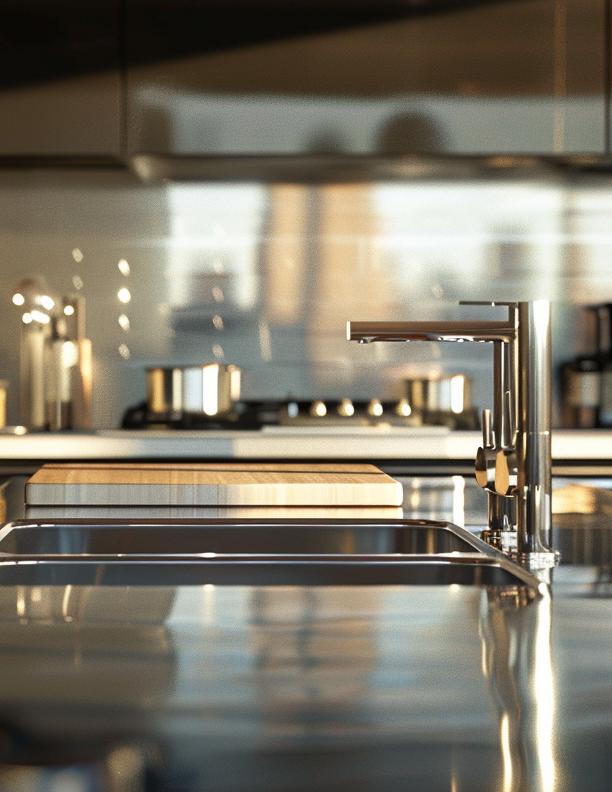
LATEST TECHNOLOGY
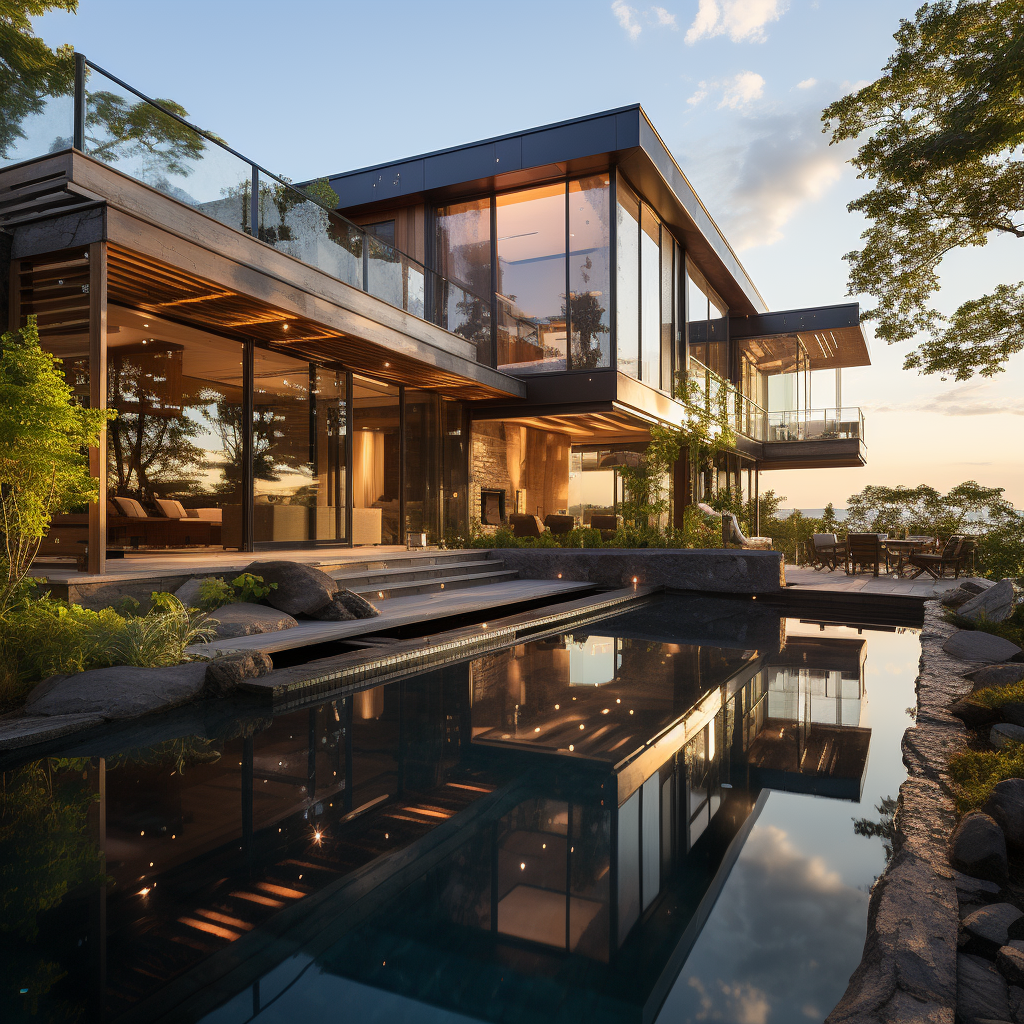
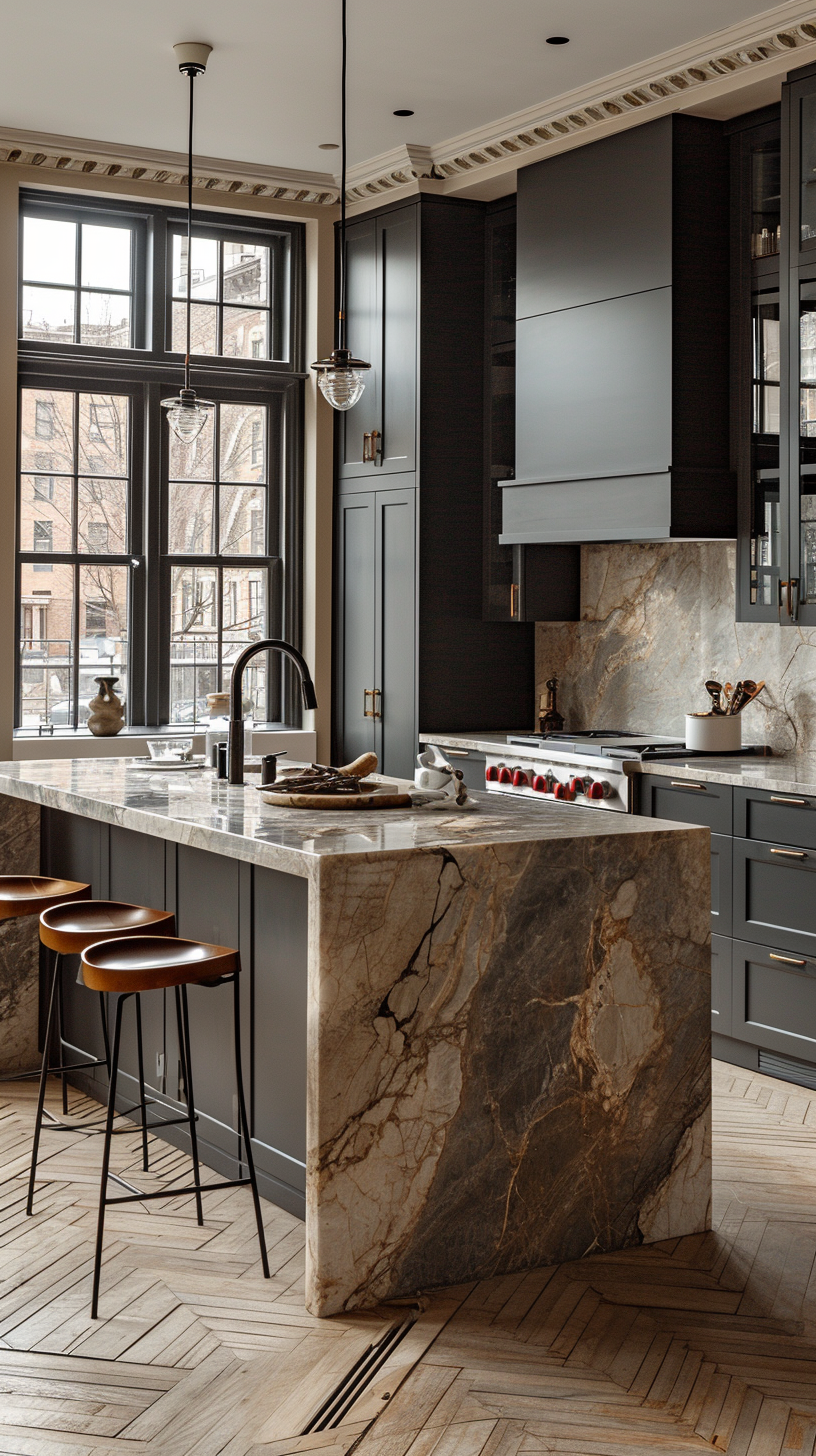
New Builds’ process
Kick-off Call
Upon becoming an official client, you and Tania will have a call to determine your design goals and visions for this new build. Timeline, and schedule will be discussed.
Site and Code Analysis
A detailed review of the site conditions will be documented and analyzed against the project goals and local zoning and building codes. The owner will provide a site survey.
The Design Begins
With our design goals and knowledge of the site, the design takes shape by determining the building’s location, form, materials, and internal layouts.
Construction Documents are Produced
Once the design is approved, detailed construction drawings, specifications, and schedules are produced to serve as the roadmap for the contractors to build from and to obtain any necessary permits.
The Construction Begins
Once all the permits and paperwork are approved, construction starts. Studio TPE will stop by periodically to assess progress and ensure the design intent is met.
FAQs
How long will my project take?
This is difficult to determine as every new build is different and many factors contribute to the project timeline. The main things to consider are local building and zoning codes, how long the approval process takes, how available builders are, and how easy it is to obtain materials and work on the site.
How much will a new build cost?
This is region-specific and varies based on the labor and material availability. I generally work with contractors that estimate construction to be about $500- $700 per square foot. The best way to get a more accurate cost would be to reach out to a few builders for a more accurate assessment.
I need help finding land, can you help?
Yes, we are happy to assist you in finding the ideal land for your project. This is an additional service that we can add to our contract at an hourly rate.
Can you help me find a builder?
Yes, we are happy to recommend builders in your area. We recommend speaking to 2 to 3 professionals to understand their approach and work. We also recommend that you get asked to walk through some of their completed projects before hiring a builder.
Who else do I need to hire, besides a builder and architect?
Generally, you will need structural, mechanical and plumbing engineers. Studio TPE can hire the necessary engineering team on your behalf and take care of the ongoing coordination. Depending on your project scope you may need a civil engineer and landscape architect as well.
Can you help with the interior design of my new home?
Yes, we can also do the interior design of your home. Please visit our Interior Design Service page for more information and mention to Tania that you would like to add this service when discussing your project. We look forward to working with you!
Previous Works
Check Out Our Other Services
Scroll To Learn More

