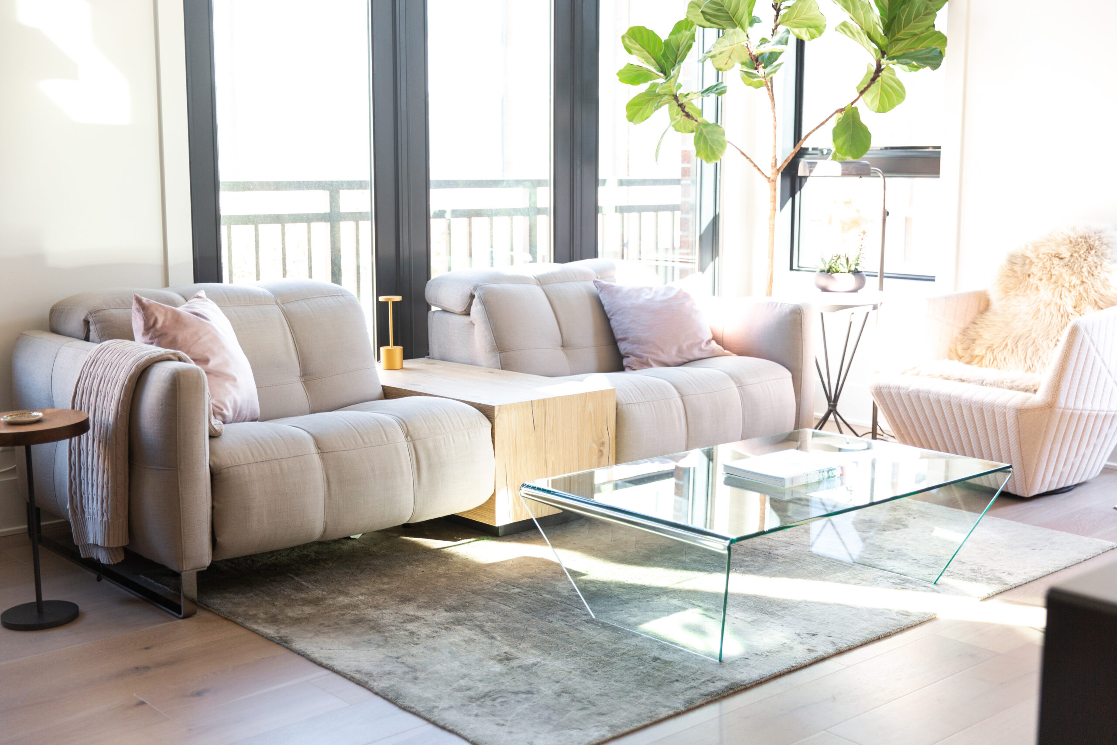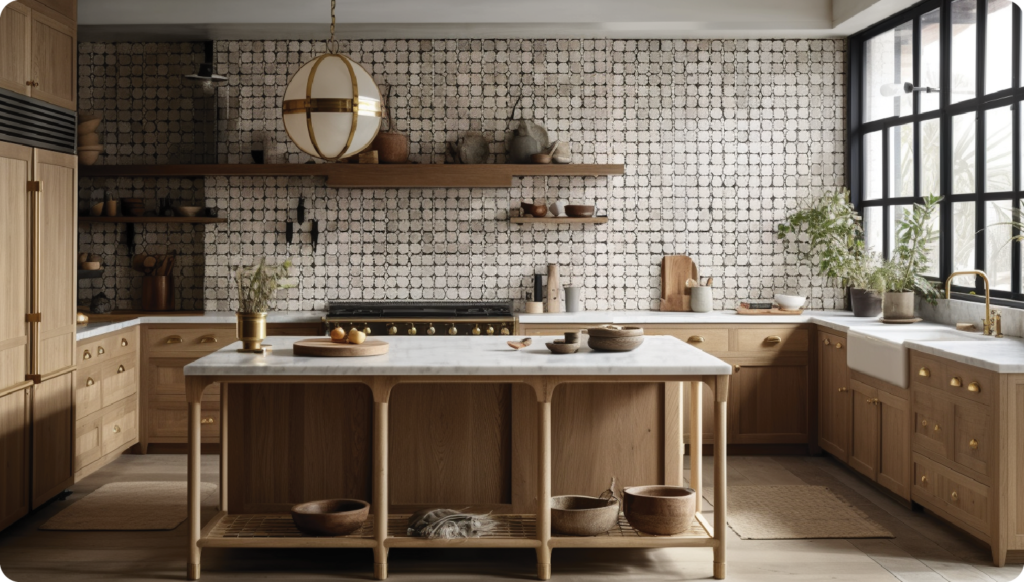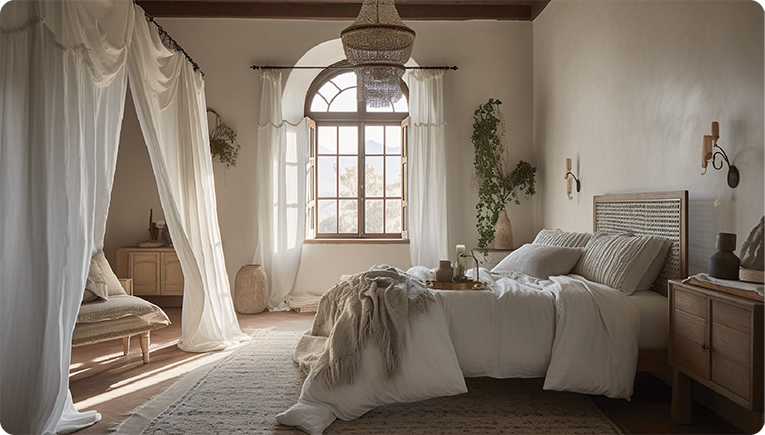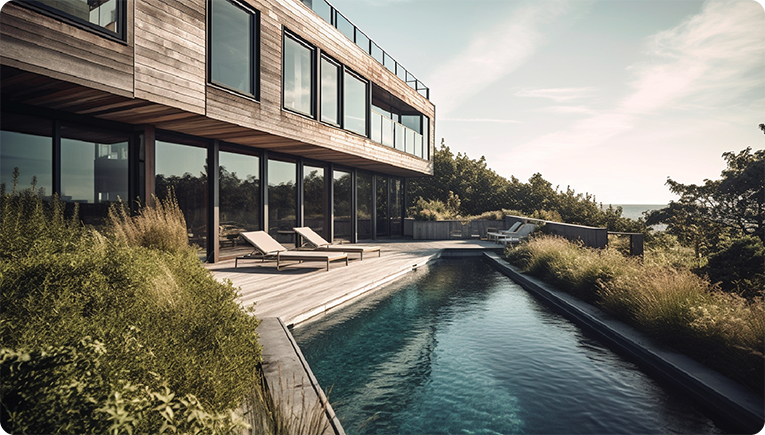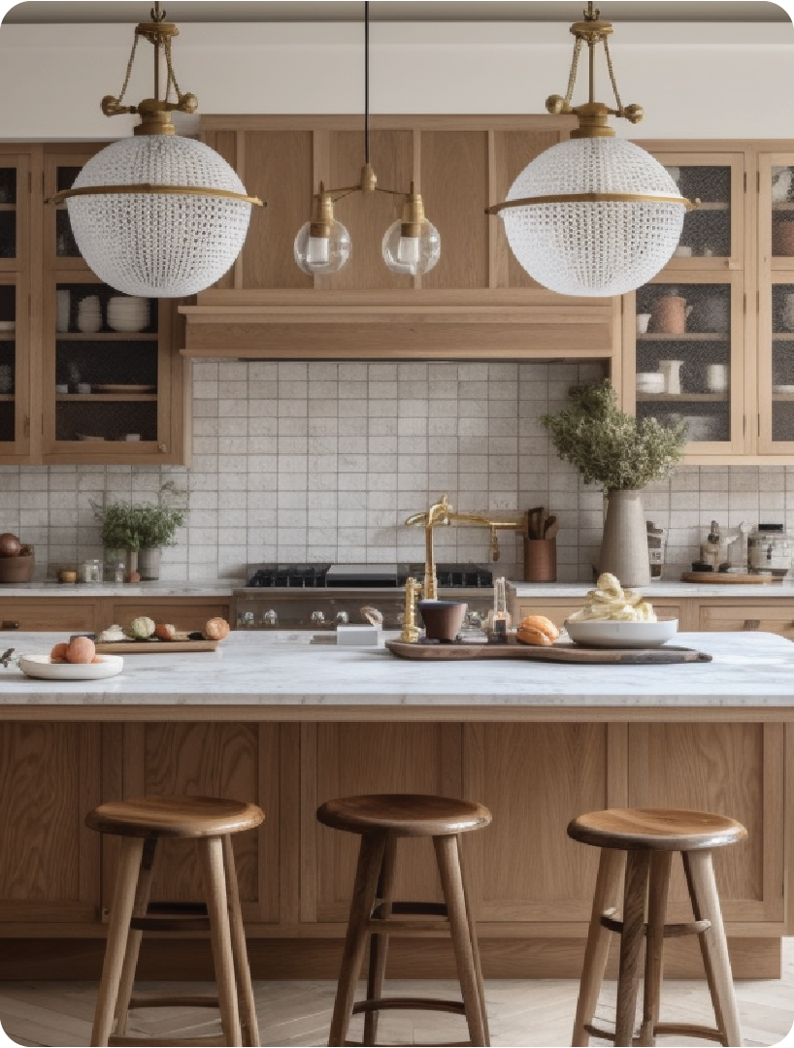
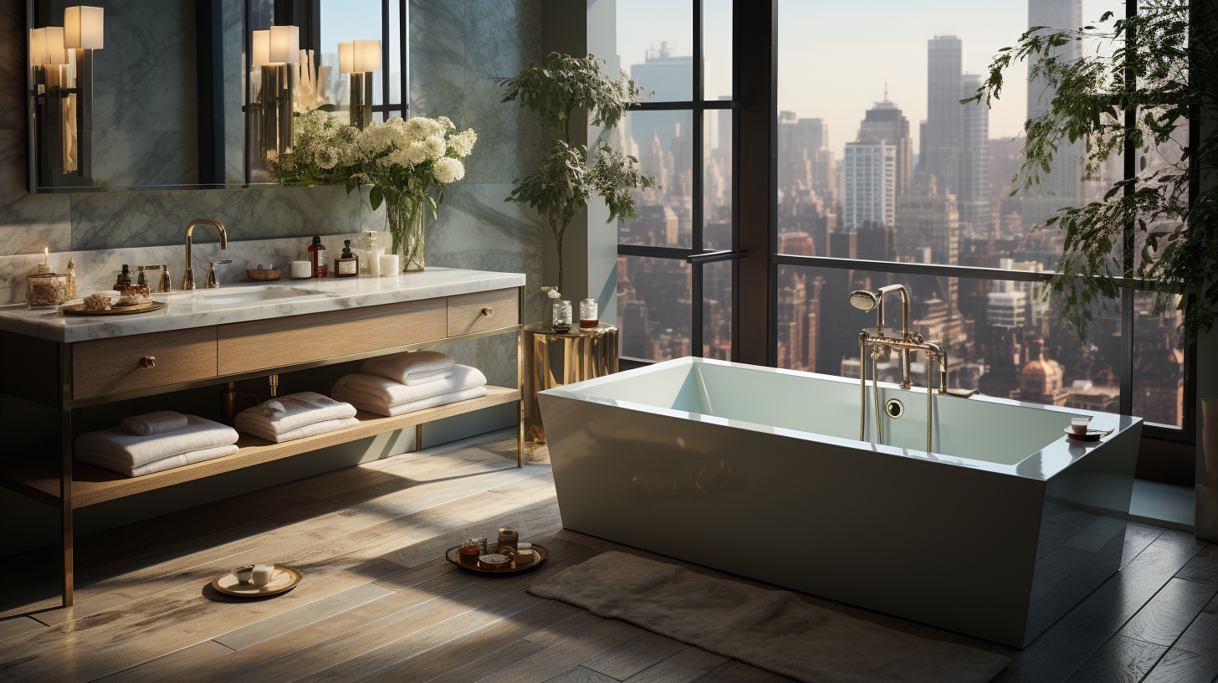
Renovations
Renovations in New York City can be daunting. From co-op board approvals to navigating the Department of Buildings, you need an experienced partner to help guide you through this process. Studio TPE is here to help.
Here’s what to expect when working with us
What’s included
- PROJECT EVALUATION
Every project begins with a kick-off call where goals, timelines, and budgets are discussed. - SPACE PLANNING
With your needs in mind, we begin designing your space. - CONDO/CO-OP BOARD PACKAGE
Once the design is approved, a board approval package is produced if necessary. We liaise with your management company until we obtain approval. - CONSTRUCTION DOCUMENTS
Once the design is set all necessary building approvals are given, and we move to file drawings with the DOB and any other agency required.
Renovations
The Studio frequently works with New Yorkers who are looking to renovate their apartments and townhouses. Whether you have a clear vision of what you need or want an expert eye assisting you in elevating your home, we are here to help.
Tania approaches each project as a unique collaboration with her clients. After listening to what the client desires, she establishes design goals and proceeds to evaluate the existing conditions of the home.
With a vision and site evaluation in place, the design work begins. Honoring the existing architecture and finding ways to enhance it with efficient and sustainable practices are integral parts of the studio’s process.
Upon design completion, the project moves forward with all the necessary approvals and into construction.
Benefits of Working With Us
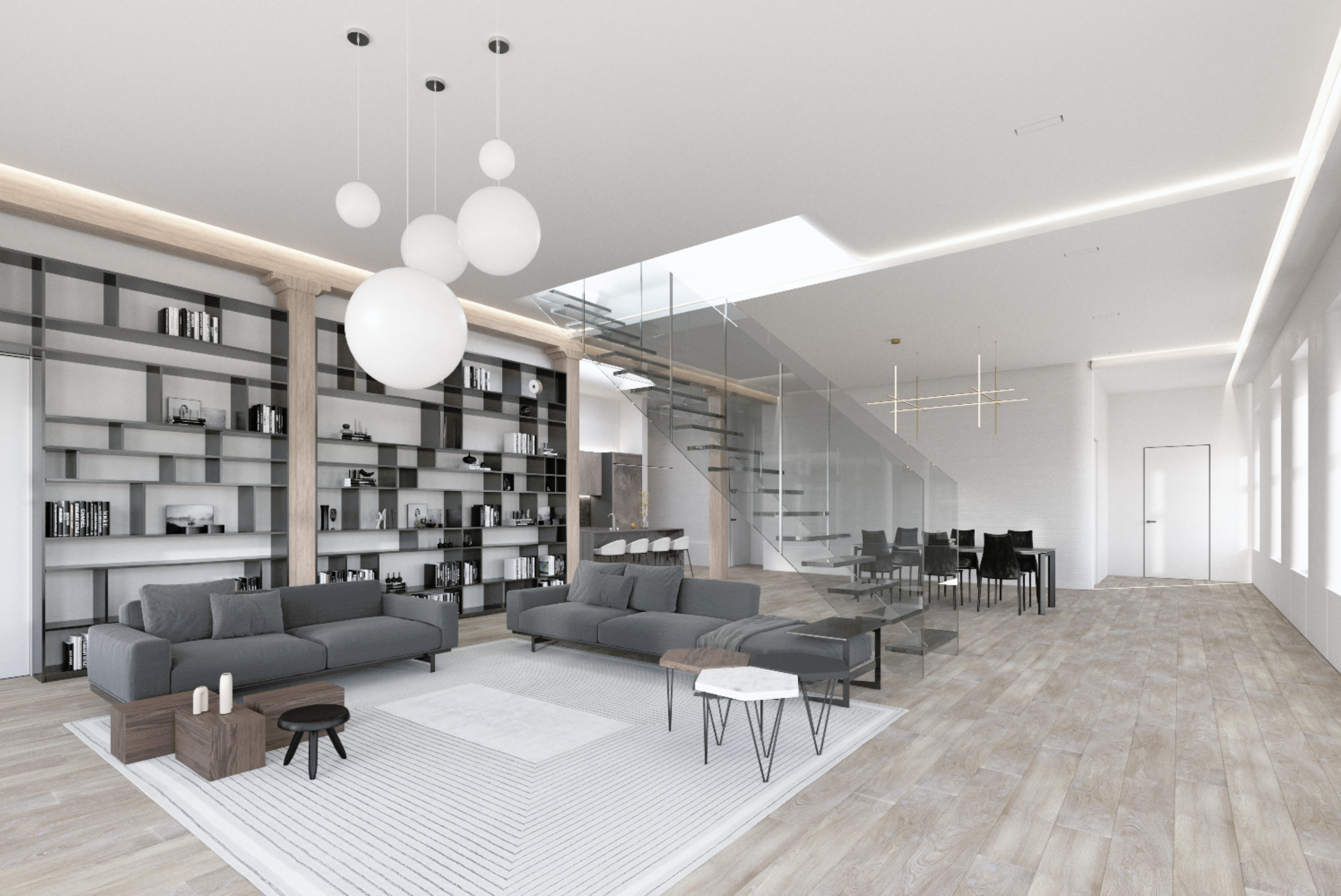
PERSONALIZED APPROACH
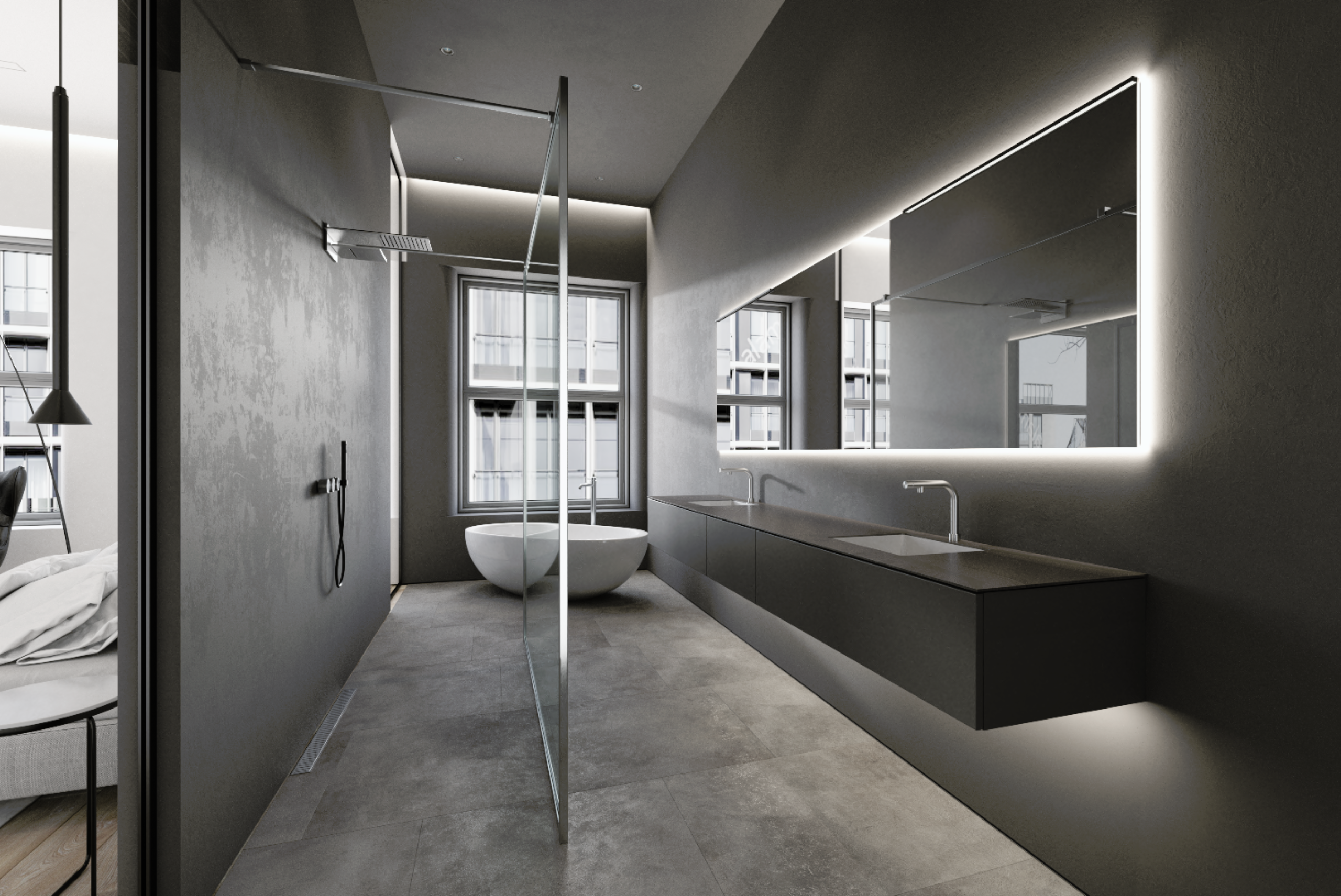
FULL SERVICE
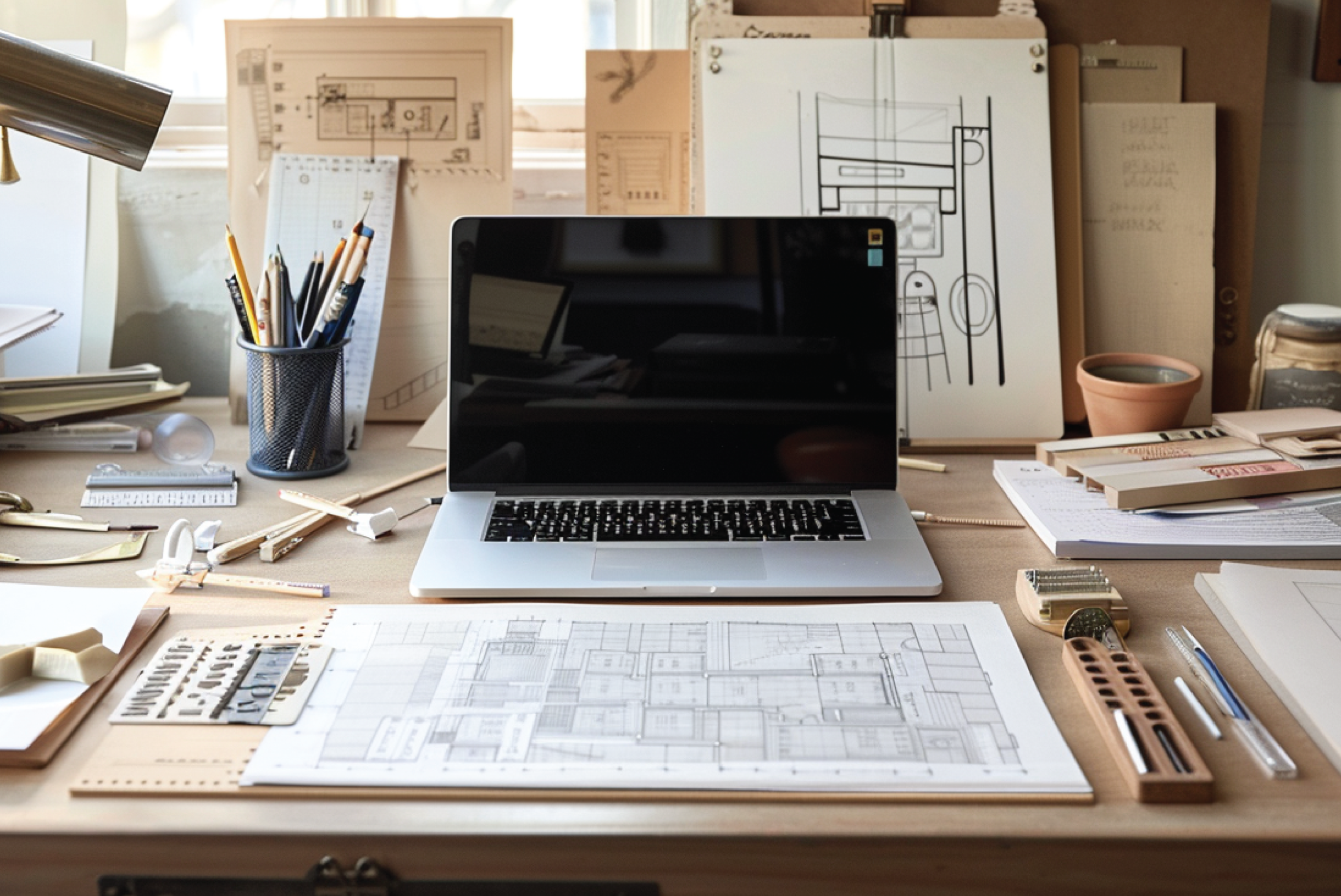
EXPERT GUIDANCE

LATEST TECHNOLOGY
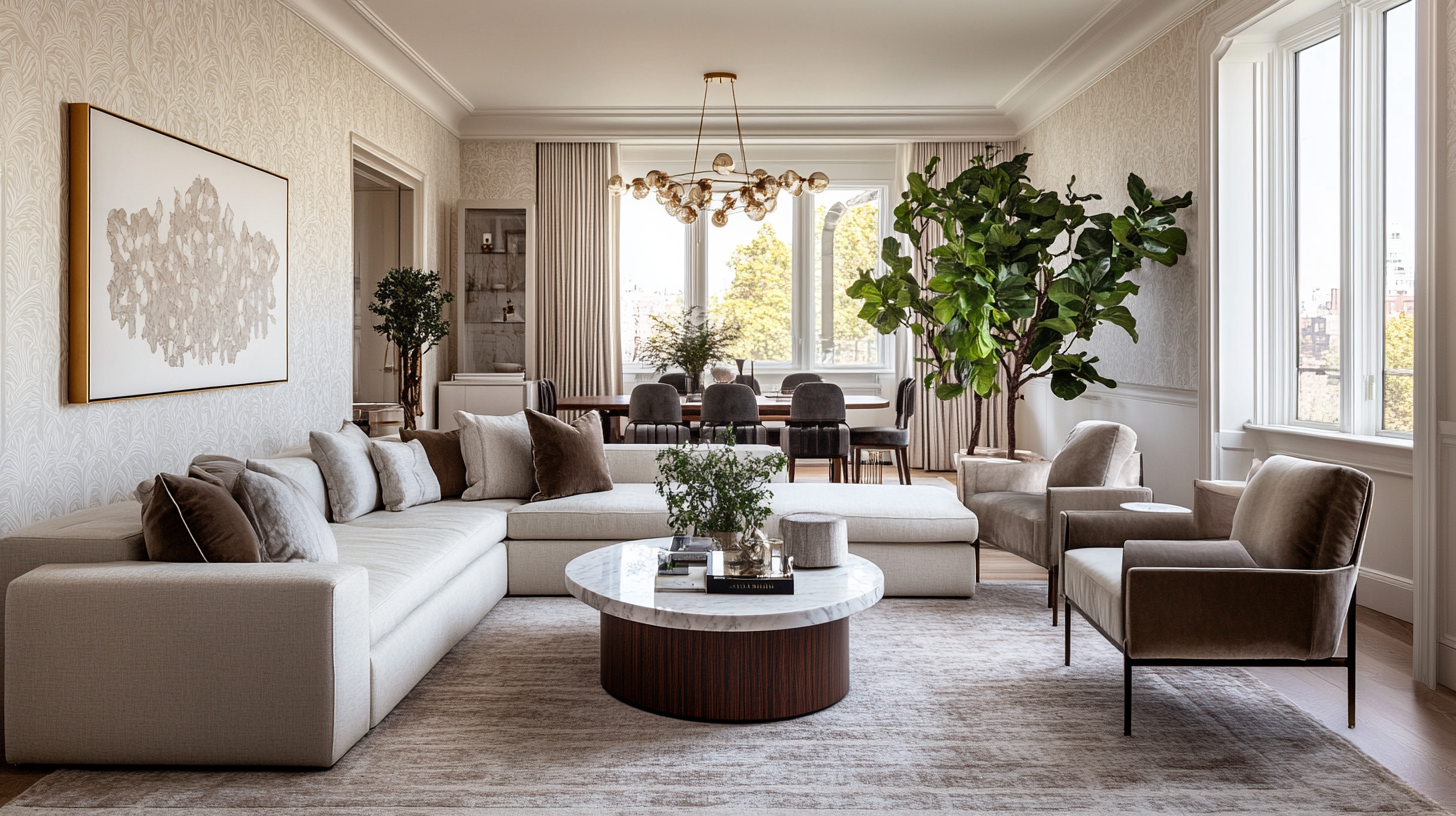
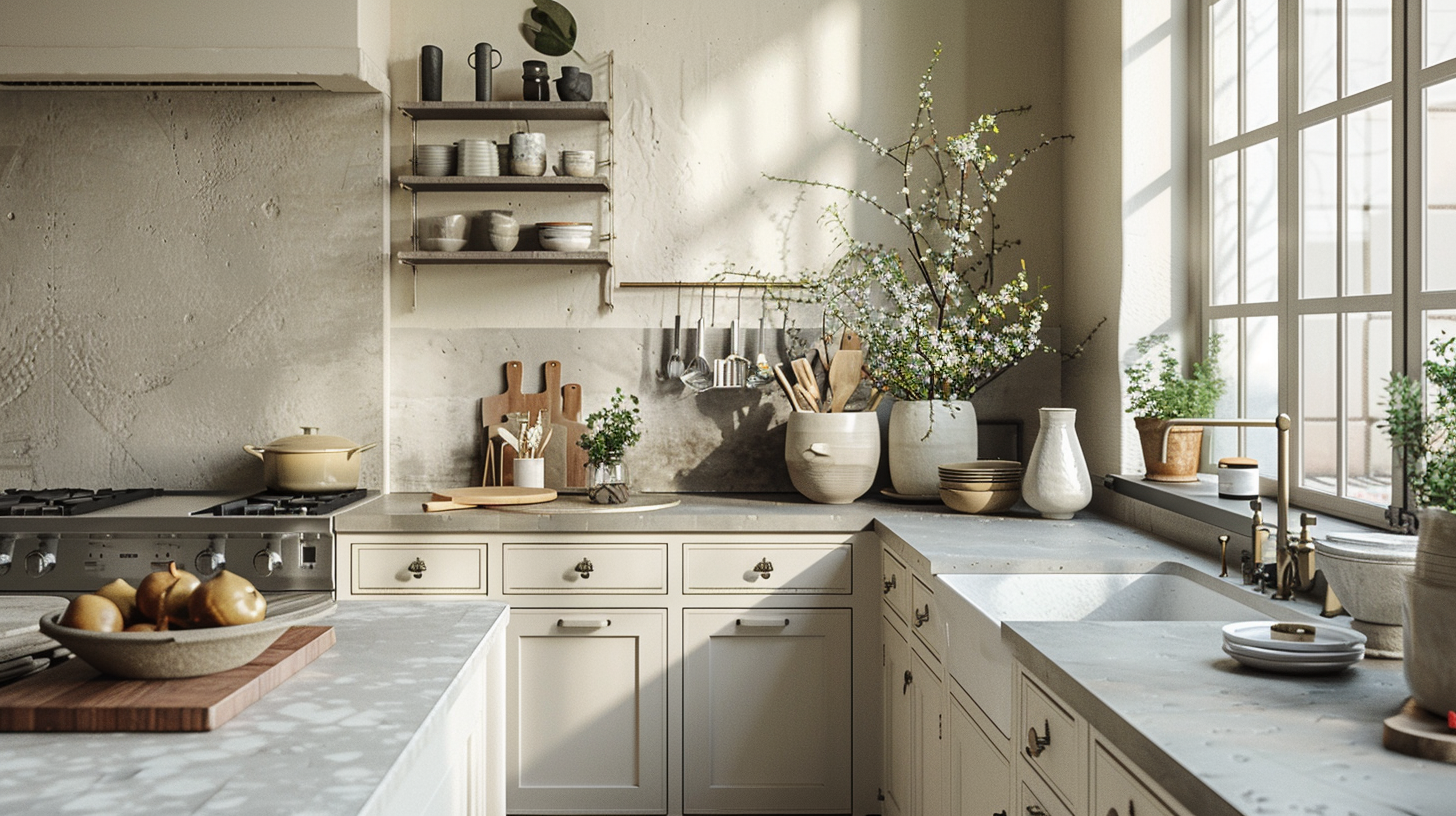
The Renovation Process
Project Evaluation and Proposal
The project officially begins with acceptance of the proposal and signed contract. The proposal is based on our discovery call where we establish the scope and design goals for the renovation.
Site Evaluation
Prior to designing, we measure and document the existing site. We use the latest technologies such as 3d scanning and BIM models to ensure accurate drawings and coordination with other trades.
The Design Begins
We begin with schematic layouts and further develop the design as the client approves each iteration. Once the layout, hard finishes and appliances are selected, we can move forward to the construction documentation phase.
Construction Documents and Approvals
If your project requires board approvals, we prepare these concurrently with CDs. Once board approval is received we move to file construction drawings the DOB and any other necessary agency.
Construction Begins
With DOB approval construction can start. Your contractor pulls a permit and gets to work. Tania will visit the project at regular intervals to observe progress and to ensure the design intent is being met.
FAQs
How long will my project take?
It depends on the size and complexity of your project. A good starting point for a mid sized project is about 8-10 weeks for schematic design through design developement, and 4-6 weeks for construction documents. Agency, Board, Dept of Buildings and Landmarks approvals, vary depending on the complexity of the project.
How much does a renovation cost?
We typically work with projects with a budget of 400-600 dollars per square foot. The exact cost is determined by several factors, including scope, complexity, and labor and material availability. In addition to the construction costs, you must also budget for design, engineering, and permitting fees. Some buildings also have their own administration fees as well.
Can you help find me a contractor?
Yes. We have a preferred list of contractors we can recommend. We also can help interview and do bid leveling to help you decide who to hire.
Can you help me source materials and appliances?
Yes. We include this in our interior design services. Please reach out for more information and check out our interior design services page for more information.
I want help with selecting furniture. Can you help?
Yes. We include this in our interior design services. Please reach out for more information and check out our interior design services page for more information.
How do I know if my project needs an architect?
If you are moving walls, or changing the layout of your home significantly, you will likely need an architect. Depending on the scope of work you may also need other trade professionals as well. Reach out to us and we can help determine who you need on your team.
Previous Works
Check Out Our Other Services
Scroll To Learn More

